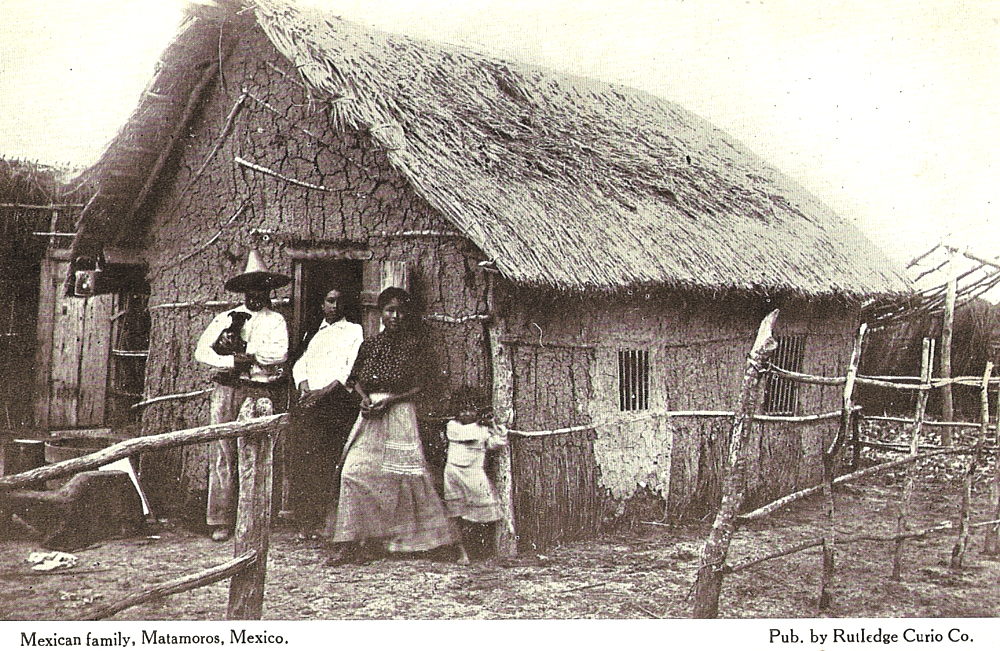
 |
| Early 20th century photo of a substantial jacal residence in Matamoros, Mexico with vertical grilles covering window openings. The typical structure has smaller branch infill palisado walls covered with daub (note the replastering of the wall at one window). Horizontal strips provide additional wall stability. Also note the extended roof framing members and the overhang of the gable thatch roof. The door is located in the end wall . |