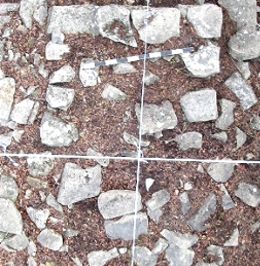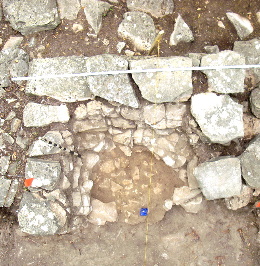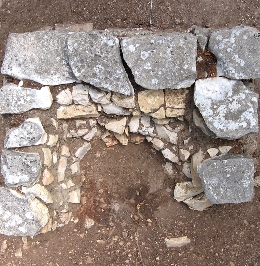Chimney Excavations
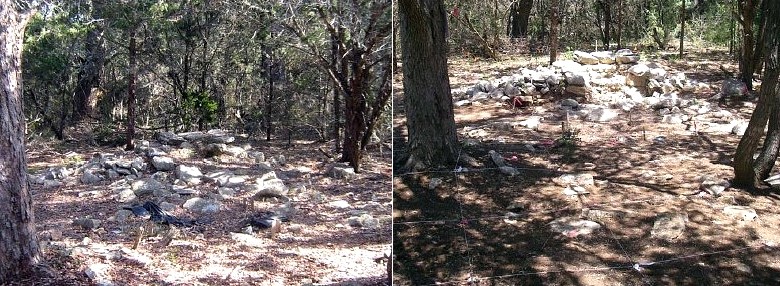
Start of the Chimney Excavations
These two photographs show the chimney base before and in the early stage of excavation. Both photos are looking southeast across the house area toward the opening in the chimney. The left photo shows the large rock pile in April 2007 before any excavations began. The right photo shows the rock pile and chimney base being exposed by a north-south row of excavation units directly in front of the chimney in April 2008. All of the rocks used to build the chimney are tabular sections of limestone that crops out less than 130 ft north of this location.

Chimney Base Being Exposed During Testing
These two photographs show the chimney base being exposed in April 2008 during the testing phase. Both are looking east toward the fireplace opening. The left photo shows the front of the chimney being exposed by a north-south row of excavation units, and the 1-m photo scale is in the center front of the firebox. The right photo shows the chimney base with its interior cleaned out down to the sand and rubble layer that lined the bottom of the firebox.

Chimney Base Fully Exposed
These images show the chimney firebox after it was fully exposed in July 2009 during data recovery. At this point, the entire rock pile that represented the collapsed chimney stack had been removed. The left photo is looking east at the front of the chimney firebox. The right photo is looking west showing the intact backside of the chimney base that is right at 1-m tall.
It is notable that the limestone blocks were neatly stacked and anchored in place with a sandy lime mortar. The rocks were intentionally selected for specific sizes and shapes, and they were faced with their smooth edges aligned to create a relatively flat outer wall. It is clear that a great deal of planning went into building this chimney, and the person who built it must have had some knowledge of rock construction techniques.
Overhead Views of the Chimney Base Excavation Sequence
These three images are direct overhead photos looking down at the chimney base in different stages of its excavation. The first photo was taken in January 2008 before any excavations began, showing the massive rock pile surrounding the intact chimney base. The middle photo, from April 2008, shows the chimney base with its interior and front edge exposed, but the rock pile is still in place on three sides. The final photo, from July 2009, shows the full exposure of the firebox.
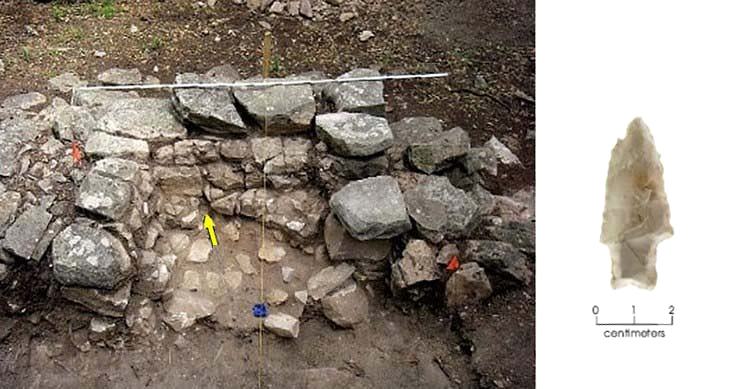
Unusual Artifact from Firebox Excavation
Many artifacts were recovered from the chimney firebox excavation, but evidence indicates that an animal dragged most of these items into its den after the house was abandoned. However, archeologists did discover one especially unusual artifact when the last bottom layer of sand and rocks was removed. A nearly complete dart point was found at the very bottom of fireplace in a context indicating that the person who built the chimney had placed it there. As is discussed in the final section of this exhibit, we believe that this item was a protective charm put into the fireplace by Ransom Williams.
