|
Prior to the fieldwork at Firecracker Pueblo, pithouses
had not been recorded for the El Paso phase.
|
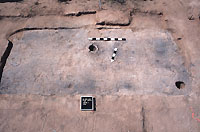
Room 20, excavated by Norma Hoffnichter's
TAS crew, is a shallow pithouse that had burned. An
obsidian cruciform, shell beads, a projectile point
and a corn cob with kernels still on it were all that
was found on the floor of this room.
|
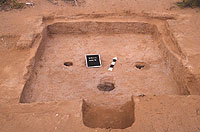
Room 26, a pithouse of moderate depth
with a simple step entry, two post holes and a hearth.
Pottery making tools and an unfinished clay bowl were
found on the floor of this room, suggesting that the
potter had intended to return.
|
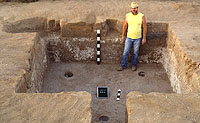
Room 25, with Bob Smith for scale,
is another deep pithouse with stepped entry, a hearth
and four roof supports. It took over two years to excavate
this structure and unravel the sequence of events. The
upper part of the room had been filled with trash from
the pueblo occupants, and the pueblo eventually extended
over this room. The trash deposit ended with a layer
of caliche. Across most of the site, caliche occurs
as a sterile, natural layer below most features or served
as the bottom for pits and some room floors. At first
we thought that the caliche layer in Room 25 was natural
and quit digging. However, the large and rectangular
shape to the trash deposit was puzzling because it did
not resemble other situations of trash disposal at the
site. So, another one-meter square was dug and luckily
encountered one of the neatly plastered pithouse room
corners. It turns out that this deep pithouse had been
intentionally filled with caliche.
|
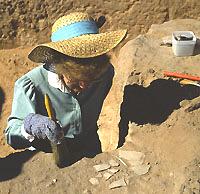
Helen Davis uncovers pottery in the
fill of Room 25. The upper half of the fill of this
room was a trash deposit with many artifacts.
|
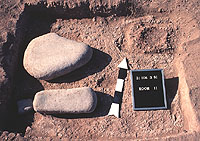
Two metates found lying face down
on the floor of Room 11, a pithouse. In the upper right
is a small cache of potters clay that was placed in
a shallow basin.
|
|
One of the big surprises at Firecracker was
the discovery of 17 pithouses—semi-subterranean structures
built within pits. Although pithouses are common at earlier
Jornada sites, they were not expected at this very late site.
Expected or not, it is now apparent that a small pithouse
village or hamlet consisting of two groups of pithouses (that
may not be contemporaneous) existed immediately prior to the
construction of the pueblo. Many of the pithouses had been
cut into by later features, and many had trash dumped in them.
Some were also found beneath the pueblo room block. Various
lines of evidence suggest that the pithouses and pueblo were
built by late El Paso phase peoples in rapid succession, probably
by the same social group. The pithouses are suspected to represent
the initial period of intermittent and probably seasonal use
of the site.
Most pithouses at Firecracker were in pits only
15-25 cm below ground surface, but some floor depths ranged
to over a meter below the surface. With the exception of two
structures that may have shared a common wall, the pithouses
were single rooms. The pithouse rooms tended to be rectangular,
fairly narrow, and had relatively small floor areas ranging
from about 6 to 11 square meters. Floors were plastered with
caliche, and caliche or mud plaster was still present on some
pit walls. Above ground, the walls were probably at least
partially made of adobe, although definite evidence of this—narrow
wall stubs—was found for only one of these structures.
Substantial roof supports were apparently not needed for the
narrow, rectangular pithouses, as only two of them had two
main roof supports.
In contrast, three out of the four pithouses
that were more or less square had roof supports. Two had 2
postholes and a third had 4. The fourth square pithouse was
poorly preserved. Materials used for beams and roofs were
the same as for the pueblo, except for the absence of juniper
and cottonwood, possibly because the major roof supports and
roof beams had been removed from the abandoned pithouses and
reused to build the pueblo.
Three of the shallow pithouses had doorways
in their south walls. Stepped entryways were discovered through
the south walls of two pithouses and the north wall of a third
structure. Five of the six observed entryways had a plastered
hearth near the opening; the sixth had no hearth. In pithouses
with hearths, 11 hearths were near the center of the south
wall, three near the east wall, and one each near the north
and west walls. Because the hearths occurred in different
places within the pithouses, it is inferred that the direction
of the entryways also varied. Two pithouses lacked plastered
hearths, and a third structure was poorly preserved.
Most of the pithouse rooms are of similar size
and have hearths and other similar floor features. Although
the pithouses are generally smaller than the surface pueblo
rooms, these seem to be household dwellings that sometimes
also served as storage rooms. The most convincing example
of a storage room was a burned pithouse that contained considerable
quantities of corn and beans. Another pithouse was tiny and
had a floor area of only 1.3 square meters. It had a stepped
entry on the north side, lacked floor features, and did not
have a plastered floor but was excavated into a caliche layer.
As with the small rooms associated with the pueblo, this structure
probably served as a storage "closet." Another pithouse
of average size, without a hearth or other notable floor features,
and excavated nearly a meter into the soil likely served as
a storage structure.
The largest of the pithouses, Room 31, is unusual
in having numerous floor pits and a large hearth area on the
floor that was not contained within a plastered pit or ring
(the usual practice). It also had an alignment of posts in
the western third of the structure, a large antechamber or
step entry, and what appeared to be a wall or screen between
the main part of the structure and the antechamber. It is
twice the size of any of the other pithouses and located away
from the other pithouses in the eastern part of the site.
Although not as large as the pueblo rooms considered to be
ceremonial or communal rooms, it obviously had a special function
as well.
Two groups of pithouses were present at Firecracker.
Four shallow pithouses formed a rough square in the southern
part of the site. These structures faced one another and the
central area between them. Plastered hearths and presumably
nearby doorways, were located on the walls facing the central
area. The second group is a linear alignment of 11 pithouses
that is oriented east-west and is located mostly west of the
pueblo room block. Almost all of the pithouses in this group
had hearths centered on south walls. The four identifiable
doorways or step entries are also through south walls. The
linear arrangement and orientation of the 11 pithouses parallels
that of the pueblo room block of Firecracker Pueblo and other
pueblos of the region.
In the Southwest, pithouses are often associated
with short-term, seasonal, and intermittent occupation. A number
of observations suggest that this was the case at Firecracker
as well. First, the pithouses are not substantial in construction
and are small in comparison to pueblo rooms, suggesting that
they were not designed to be lived in for long. Second, trash
areas and other features outside the pueblo were clearly associated
with the pueblo occupation rather than the pithouses. Third,
one pithouse had a second floor added after some period of
absence, as might be expected in seasonally occupied rooms.
Finally, a number of cached objects were found in two pithouses,
including metates, manos, pestles, and a mortar. These are
heavy tools that were probably left behind with the intent
of return.
Prior to the fieldwork at Firecracker Pueblo,
pithouses had not been recorded for the El Paso phase. Not
long after the first pithouses were uncovered at Firecracker,
other pithouses and isolated or ephemeral structures began
to be recognized in the region. Unlike Firecracker Pueblo,
no more than four pithouses or isolated structures were reported
for any of these other sites.
The large number of pithouses excavated at Firecracker
Pueblo raises the question of whether they represent a single
occupation or multiple occupations. While it is likely that
the structures within each of the two groups of pithouses
were contemporaneous, it is uncertain if both groups were
occupied at the same time. It is also possible that not all
structures in the larger, east-west oriented group were occupied
at the same time. Nevertheless, there was little or no lapse
in time between the pithouse and pueblo occupations. The deeper
pithouses and those closest to the pueblo had trash dumped
in them and resting directly on the floors. The pithouse located
farthest to the east, and beneath a pueblo room, had been
occupied long enough for walls to be darkened by smoke and
then the two primary posts were removed and the walls knocked
down to fill in the structure. Immediately above this pithouse,
one of the first rooms of the pueblo was built with a post
and hearth pattern matching that of the lower pithouse. It
seems likely that the roof support posts and beams from the
underlying pithouse were reused to construct the pueblo room,
and the occupants of both structures were one and the same.
The shared alignment of the east-west pithouses and the pueblo
is another indication that the shift from the pithouses to
the pueblo occurred quickly.
|
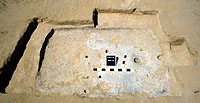
Room 13, a shallow pithouse, was
one of the isolated structures found at the site. Structures
of this kind were first recognized at Firecracker Pueblo
as the result of short-term or seasonal occupation by
puebloan people. Room 13 has many of the same characteristics
of pueblo rooms: a plastered hearth, caliche-plastered
floor, and post holes. It is on the small side—rooms
like this range from about 6 to 11 square meters in
size. Room 13 burned and the presence of burned shelled
and cob corn, beans, and gourds tells us that at the
time it was being used for storage.
Click images to enlarge
|
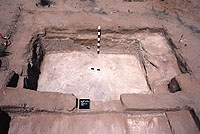
Room 22, excavated by Rob Vantil's
TAS crew, is a deep pithouse thought to have been used
for storage because of the absence of the usual floor
features. Trash had been dumped in this room by the
later occupants of the pueblo.
|
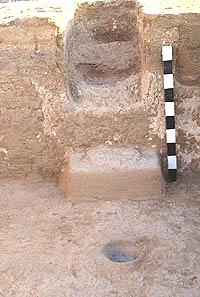
Stepped entry or stairway through
the south wall into Room 25, a deep pithouse. Just inside
the room is a typical plastered floor hearth, placed
near the door for ventilation. The adobe "step"
on the south wall has been noted previously for pueblo
rooms, but the combination of step and stairway is unique
for the region.
|
|
In the Southwest, pithouses are often associated
with short-term, seasonal, and intermittent occupation.
A number of observations suggest that this was the case
at Firecracker as well.
|
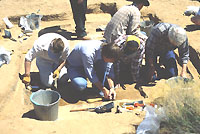
EPAS volunteers work in Room 13.
This was a shallow pithouse that had burned and was
full of shelled corn and beans. Although interesting,
the excavators complained about having to pick out thousands
of kernels of corn and beans from the soil. But if not
this, then it was too hot, too cold, too many flies….
|
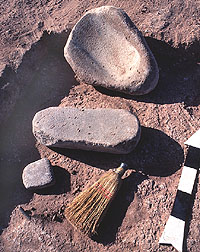
The Room 11 metates turned over along
with a mano. Cached heavy tools such as these suggest
that the room's occupants intended to come back and
reclaim them. Perhaps the pithouse had deteriorated
too much by the time they returned and the tools were
buried under roof and wall collapse.
|
|