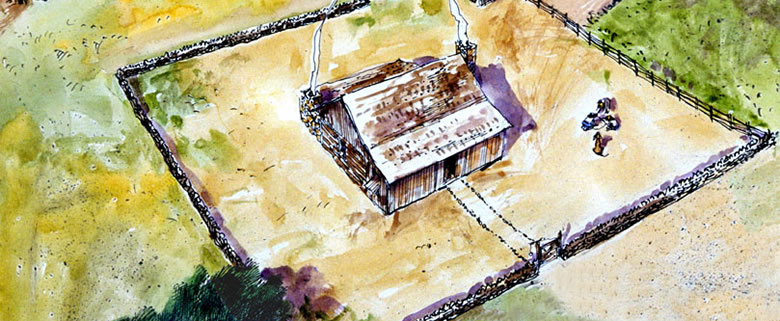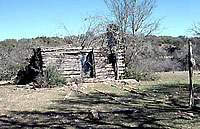
Signs of home. A heart-shaped stone still
hangs on a gate post to secure a long-missing gate. A rock-edged
pathway leads to the front doorway. Photo by Susan Dial.
|
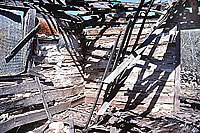
In ruin: interior of house as viewed by
TARL archeologists in 1989. Photo by Susan Dial.
|
|
"The holes between the logs would get so large you
could throw a cat through them!"
|
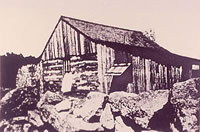
Photo of the house circa 1915. The frame
sleeping porch extends across the front of the house and the
kitchen has been added to the rear. Courtesy Fred Haas.
|
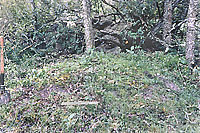
Ash-filled trash heap outside rear wall of Haas house contained
a variety of burned bone, glass, and metal objects. Residents
apparently kept the yard area swept and burned trash behind
the house. Photo by Susan Dial. |
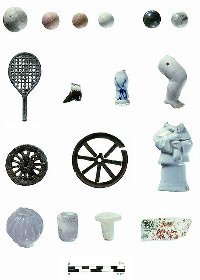
Remnants of past pleasures. Marbles, toy
parts, pieces of china dolls and figurines, and decorative
glass bottle stoppers found in the Haas house.
|
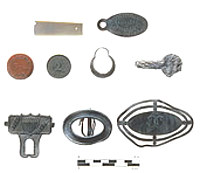
"In small things forgotten…."
The souvenirs and treasures of pioneer families: top row,
left to right, Brunet and Mattingly Ice Co. token, ca. 1880;
2 Pfennig German coin, 1875; gold hoop earring; bone or ivory
tuning key; mother-of-pearl fan brace. Bottom row, left to
right, brass Centennial badge, 1876; decorative belt buckles;
brass luggage tag marked, "International Traveler's Association,
Dallas, Texas, USA." Photo by Elizabeth Andrews.
|
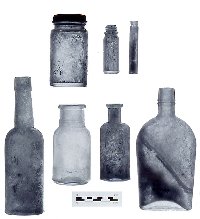
Examples of the many bottles and jars found;
some provided important clues in dating the site.
|
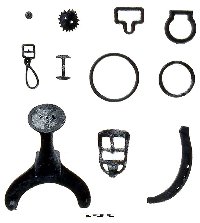
Bits of harness, tack, and saddlery are reminders of the farm
animals at the site. At top left is a small brass harness bell;
at bottom left, a saddle pommel. |
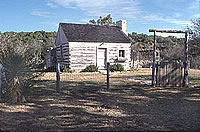
The Haas house after restoration completed. Photo by Tom Hester.
|
|
Investigations at the Doeppenschmidt-Haas house
combined many lines of inquiry to date the structure and
determine its period of use. Documentation of the structure,
survey of the grounds, and test excavations within the house interior and two
dump areas outside produced a quantity of artifacts and data. Perhaps most valuable, however, was having one of the former occupants, Fred
Haas, as a "co-investigator." Mr. Haas provided
a colorful and poignant look back at the farmstead during
its heyday and corrected the
archeologists' interpretations of several enigmatic features. His recollections
are woven into the account of archeological findings.
The Haas family moved to the log house shortly after 1901, the year Fred Haas was born. Although
he was nearly 90 when he was interviewed for this project,
his memory was sharp and his storytelling abilities unfettered
by age. Although poor health prevented him from being at the
site during archeological investigations, he returned for a celebration
with his family and the current owners following the restoration of the house.
On viewing the painstakingly rebuilt log structure, he exclaimed
in typically forthright fashion, "The house never looked
this good!"
Life in a One-room House
Although no recorded information was found pertaining to the builder
or date of construction of the log house, construction
techniques and certain artifacts suggest it was built sometime in
the 1870s. In contrast to the cruder, more hastily built log cabins
built by the earliest settlers of Texas, the Doeppenschmidt-Haas
house was well constructed and built for permanence, drawing on
building traditions developed in Europe and the upper southern United
States. The half-dovetail notching used is a construction type associated
with fine craftsmanship that, according to cultural geographer Terry
Jordan, suggests the hand of a knowledgeable workman rather than
a communal barn-raising effort by neighboring farmers.
The house is a roughly square, single-pen dwelling made of hand-hewn
cedar logs stacked horizontally, joined at corners with a combination
of half- and full-dovetail notching, and secured at the upper plate
with cedar pegs. Chinking between the logs was a mix of mud and
small stones, plastered over with a lime slurry. Haas recalls that
re-chinking had to be done by the family about every spring: "The
holes between the logs would get so large you could throw a cat
through them."
A front porch once extended across the front
of the house, and it is shown in the circa 1915 photo of the
house. It was there that family members slept on warm nights
when the one-room house became too confining. It was there
also that Haas believes one of the former residents was kept
"locked up." "They claimed he'd lost his mind,"
he said. This recollection corresponds with census records
for 1880 that list Phillip Doeppenschmidt as "temporarily
insane and paralyzed." Doeppenschmidt, who died in 1881,
was buried at the hillside cemetery
several miles from the house.
For Haas and his three brothers and sisters, life
in the one-room house was cramped but pleasant. Haas recalls his
mother cooking in an iron kettle in the large fireplace and heating
water there for family baths. Water was hauled from the creek several
hundred yards down the hill. In subsequent years, a shed room was
added for a kitchen at the rear of the house.
During his childhood, Haas wandered freely across
adjacent properties in the Hill Country. His mother allowed neighbors
to bring stock onto her property for water from the creek during
times of drought. Others from the area remember that cattle and
stock were branded and allowed to roam free among the large ranches.
As barb wire fencing became increasingly popular in Texas after
about 1880, the easily climbed dry-laid rock walls were gradually
replaced.
The Artifacts
Artifacts found during tests dug in the house
interior bore out the varied activities that took place in
the house. These ranged from toy parts and keepsakes to kitchenware
and animal bone. A great many mementos were found in a test
unit placed under the west window; among these were a German
coin, a gold earring, a porcelain figurine, and a pocketknife—all
small enough to have slipped through cracks among the floor
boards. The same may have been true for the many buttons recovered,
fifteen of which were in front of the north doorway. Perhaps
a pioneer woman sat there with her handwork and sewing to
catch the breeze and natural light. Haas recalls, however,
that as a child he dropped coins and buttons through the floorboards.
Fragments of stoneware and glass storage containers
as well as bottles of patent medicine, snuff, and beverages were
found in test excavations in the house and in the two dump areas
outside the rock-walled yard. From the 1880s and later, these items
could be purchased at stores in Bee Caves, Cedar Valley, and Austin.
Haas recalls walking several miles to Cedar Valley to buy snuff
for his mother. He also recalls visits to Hallman's
store several miles away.
For larger purchases, the family periodically travelled
to Austin. The trip was a day-long process by wagon or on horseback
along Bee Cave Road, a rocky and rutted dirt lane so narrow that
cedar branches brushed the wagons. The road was not paved until
1936. Travelers crossed the Colorado River by ferry or, by 1890,
bridges over Barton Creek and the Colorado River.
Some of the artifacts—a brass luggage tag,
the German coin, ornate black glass buttons, beads, the earring,
and fragments of decorative bric-a-brac—are more unusual
items, particularly when considered in the context of the
rugged frontier lifestyle epitomized at the site. Several
appear to be the keepsakes of fairly worldly individuals who
had traveled in a large city. Such a profile might fit an
immigrant family—either Doeppenschmidt or Haas—who
had retained mementos of a land and lifestyle left behind.
Artifacts were analyzed both for clues for dating
the site as well as for information about the families themselves.
One interesting piece of information that emerged from the study
was the similarity of tableware and glassware used by folks in rural
areas and in the city of Austin during the roughly fifty-year time
period from 1880 to 1930. Vessels of plain white ironstone, or whiteware,
predominated until a wide array of colorful decorated styles came
into vogue in the early 1900s. That rural folk living on what were
essentially "frontier" farmsteads would share the same
style preferences with city dwellers and be part of a larger network
of commerce is testament, perhaps, to the far-reaching effects of
mail order catalogs.
Afterward
Although the house lacked such amenities as electricity,
indoor plumbing, or a well, it was occupied into the late 1930s
by families with as many as four children. At that point, the land
was purchased as part of a larger acquisition by the current landowners
who determined to restore the log house and protect the other historic
sites nearby. With Austin architect Joe Freeman overseeing renovations,
the house was brought back from ruin. The yard was cleared and landscaped
using native plants and the rock wall surrounding the house carefully
re-laid. Today the house, looking much as it did when first completed
by the careful craftsman over a century ago, is used as a family
retreat.
|
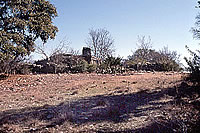
View of the Haas house prior to restoration.
Photo by Tom Hester.
Click images to enlarge
|
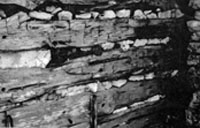
Hand-hewn cedar log walls with mud
and stone chinking. Plaster was applied over the walls
as a final seal against wind, bugs, and snakes.
|
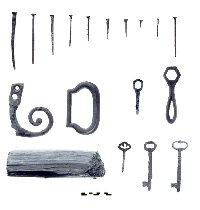
Building materials, furniture parts,
and keys found at the Haas house. Square cedar pegs,
such as that shown at bottom left, were used to join
the log walls at the corner of the house.
|
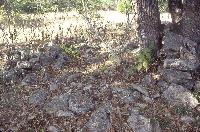
A large, caved-in, rock enclosure
around these trees was puzzling to archeologists. Did
it mark a grave? A seep spring? Former resident Fred
Haas was tickled to tell us that it had been a pen for
hogs while he and his family lived at the farm. Photo
by Susan Dial.
|
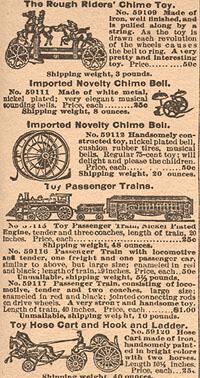
A look at some of the toys advertised
in the Fall 1900 Sears, Roebuck, Inc. Catalog.
|
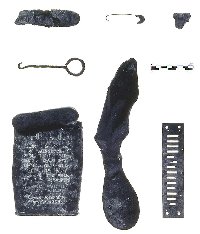
Necessities and pleasures, these
items representing daily life range from a shoe-button
hook for a high top boot (middle row, left) to a Prince
Albert tobacco can, to a harmonica reed (bottom row,
right).
|
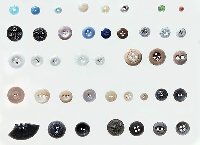
Beads and buttons, both fancy and
plain, provide a glimpse of how rural folk dressed near
the turn of the twentieth century.
|
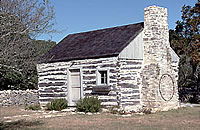
Side view of restored house, with
chimney rebuilt. Wagon wheel hanging on chimney was
found in adjacent field. Photo by Tom Hester.
|
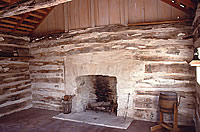
Interior of Haas house after restoration.
Photo by Tom Hester.
|
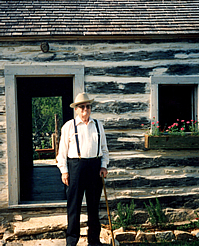
Fred Haas, who grew up in the log house, returns to see the newly restored structure.
|
|
